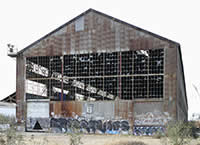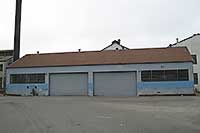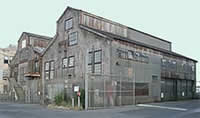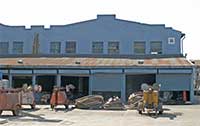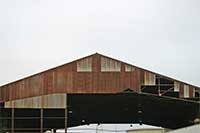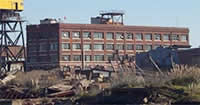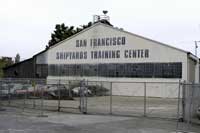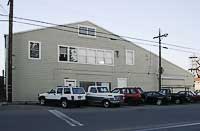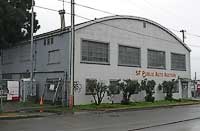Map of Pier 70 Structures
| |
|
|
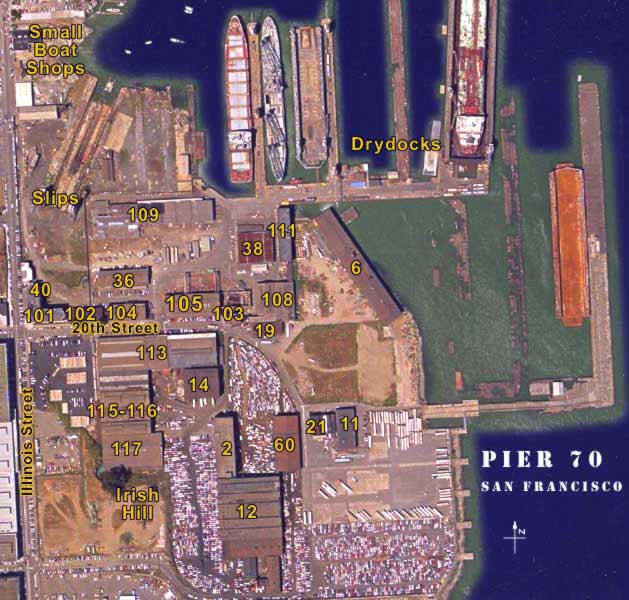 |
||
This aerial photograph of the Pier 70 area is labelled with the building numbers for the major remaining shipyard structures. Click a numbered building on the aerial photo to see a short description of the building or structure. Text adapted from Southern Waterfront Survey, prepared by Nancy Goldenberg & Marianne Hurley, Carey & Co, 1994. Photographs by Ralph Wilson |
|
Six-story, rectangular warehouse. 256 ft. long, 77 ft. wide, 79 feet tall. Sixth story added in 1944. Currently leased to commercial tenants for storage. |
|
|
Warehouse #6 - 1941 - “Light Warehouse” 512’ long x 72’ wide x 52’ high – a tall metal warehouse with a covered loading dock on its west side. It has corrugated steel siding and roofing, steel sash windows, and a large, rolling metal door on its north end. The concrete floor slab rests on creosote-treated, 12” diameter Douglas fir piles. The Light Warehouse was the location for storage of a great number of the pieces required for the outfitting of a ship once the hull was floated into one of the wet basins. Parts for the ships' ventilation system were assembled in the fabricating shed from sheet metal stored in the sheet metal warehouse and were temporarily stored here before they were placed into the ships. |
|
|
Building #11 - 1941 - “The Noonan Building" 156’ long x 72’ wide x 38’ high – a three-story rectangular wood frame structure. It has a flat tar and gravel roof, wood double-hung windows grouped in pairs, and is clad in horizontal wood siding. Building 11 is the only surviving large, wood framed and clad structure built in 1941 by the government for war production. It housed field offices for the immediate supervision of the workers, a tool room and one of the many cafeterias. Currently leased to multiple tenants, many of whom are artists and designers. |
|
|
Building #12 - 1941 - “Plate Shop #2" Square steel and wood, two-story building - 248' wide and 59' tall. Irregular roof line with five raised, glazed monitors running the width of the building. Building #12 was constructed on newly leveled ground where Irish Hill once stood. It was used for the cutting and forming of steel plate for ship hulls. |
|
|
Building #14 - 1941 - “Heavy Warehouse" Large, double-gable corrugated steel warehouse. Used for the temporary storage of large steel items from the machine shop (Building #113) and the forge that went into the outfitting of ships. |
|
|
Building #19 - 1941 - “Garage #1" One-story corrugated steel building used as a garage for shipyard vehicles. |
|
|
Building #21 - 1900 - “Electric Shop/Substation #5” 101’ long x 75’ wide x 44’ high – The oldest remaining steel building at Pier 70, it was once thought to be constructed by Pacific Rolling Mills, the first west coast iron and steel mill that occupied this area from the 1860s until the end of the century. Research now indicates it was built by Risdon Iron and modified at least once from it's original structure. It is corrugated iron on steel frame, steel columns, with a cement and wood floor. Building 21 is the last remaining building from the Risdon Iron/U.S. Steel period of significance, and it has lost many of its WWII-era neighbors. Each gable has a wide roof monitor. The building is clad with corrugated iron, and glazed with double hung wood and horizontal steel sash windows. |
|
|
Building #36 - 1941 - “Welding Shop” Corrugated steel building, 200' long by 60'9" wide by 47' high. This building sheltered welding operations from the elements. |
|
|
Building #38 - 1915/1941 - “Boiler Shop” Originally built as a copper shop, blazing room, marine tool room, flanges, a pipe shop and a marine electrical shop; Bethlehem Steel used the building as a light shop and boilermaker shop. Later, Todd Shipyards used the building as a machine shop that also housed electric riggers. This square-plan, reinforced concrete structure is two stories high, with a double gable, geometrically shaped parapet. Windows are steel, multi-plane, double-hung and awning sash. |
|
|
Building #40 - 1941 - “Employment Office” Bauhaus-inspired, four-story rectangular structure with a flat roof and two-story, glazed entry features. A glazed, two-story, bevel-corner stairhall stands behind the entry door, dominating the façade. The Employment Office is an important building to the history of the laborers within the plant. With the extreme pace of war ship production, a vast number of workers were needed to operate the machinery. Upwards of a dozen labor unions ensured the employment of their members, but the need for interview and paperwork processing was a Herculean task when it is considered that at least 4,000 workers labored at the plant during its peak. The building, as with many built in 1941, was government-owned. It has a stuccoed façade suggesting permanence but is built on a wood frame on shallow foundations. Its location is important as well. It is literally shoved in the corner of the plant along Illinois Street. This placement, off 20th Street, did not interfere with the procession of hired workers at the plant. It is also a narrow building having a small footprint—so as not to take valuable land from the open assembly yard. |
|
|
Building #60 - 1944 - “Welding Shed” Large, open shed used to protect welding operations. |
|
|
Building #101 - 1917 - “Bethlehem Steel Administration Building” Northeast corner of 20th and Illinois. This building represents San Francisco’s late empire period, when the city was beginning to assume an important role on the world stage. Bethlehem Steel was in a position to attempt to create an important piece of architecture. It is unusual to see an office building with such an aesthetic quality so far removed from the center of the city. Rusticated stucco enriches the first floor facades, with granite steps and a cast ornamental surround at the entry. Two-story fluted Doric pilasters ascend from the string course, dividing the primary facades into bays. A wide, simple entablature tops the building with a projecting cornice band and solid parapet. See Building 101 Slideshow for more information. |
|
|
Building #102 - 1912 - “Powerhouse #1” Unusual for its day, large amounts of glass allow a view into the machines and turbines within. The old Union Iron Works site became a significant force in world shipbuilding in both World Wars. The powerhouse was part of an important building campaign that projected an image and vision of the “new” company to the public. San Francisco architect Charles Peter Weeks designed a building with an entablature that is notable for its terra cotta shell motif frieze and copper modillioned cornice. See Building 102 Slideshow for more information. |
|
|
Building #103 - 1937 - “Steam Powerhouse #2” Power was an increasingly necessary commodity throughout the plant and a number of generators and sub-stations dotted the plant. This is a two-story rectangular metal building, with a gabled monitor roof. The structure has a brick-clad base, with corrugated steel cladding and roofing, and steel sash windows. A black-painted steel smokestack ascends from the southeast corner. |
|
|
Building #104 - 1896 - Office Building This is the second oldest surviving building in the complex. It is built in a modified Renaissance Revival style, more suited to the simplified tastes of both California and an industrial client. Few office buildings from this period survive and fewer still offer this much rich study in red brick. Architect George Percey (1847-1900) was known for his interest in reinforced concrete. In its day, this building was touted as a “modern, fire-proof” structure. Few early examples of this use and construction survive in San Francisco. The finely-detailed Renaissance portico features banded rustication, engaged Ionic columns and a projecting cornice over an arched opening. See Building 104 Slideshow for more information. |
|
|
Building #105 - 1937 - “Forge Shop” This is one of the more interesting buildings on Pier 70. It was constructed as a forge shop, a heavy industrial use. It’s location on 20th Street was a prominent one, with many grander buildings with non-industrial uses. It is evident that the decision was made to keep brick facades of earlier buildings and apply the steel building behind, leaving a more formal front towards 20th Street. |
|
|
Building #108 - 1911/1913 - “Planing Mill & Joinery Shop” The marine carpenters used Building 108. The location of the lumber trades within the plant—in the precise center—is telling of the importance of their function. One of the oldest extant buildings in the yard, this is a two-story, double gable, metal-clad building. |
|
|
Building #109 - 1912/1936 - “Plate Shop #1” 480 feet long. By 1900, the building that preceded Building 109 had been expanded for uses that included a plate shop, restaurant and offices, mold loft and plate bending shop and tool room. The Todd Shipyards General Plan identifies Building 109’s use as an angle and boiler shop, sheet metal shop and tool room. The mold loft was an important component to the operations of a shipyard. The size of a shipyard’s mold loft was the measure of the size of the vessels they were able to produce. A large clear span area was needed to transfer plans for ships to a life-size, two-dimensional pattern half-hull located on the floor.This is a one-story metal warehouse, essentially rectangular, with a slight “L” at the eastern end. It is clad with corrugated metal and has steel sash windows. The building has an irregular roof line. |
|
|
Building #111 - 1917 - “Main Office, Warehouse, & Substation #3” Building 111 was constructed to house many functions. It was part of the system of power generation and distribution on the plant site and was also the location of the “field” offices. These are the offices of the people who had daily interaction with the workers, whereas the offices built on 20th Street were more formal and public. It also served as a light warehouse for all of the tens of thousands of minutiae required for the outfitting of a ship once the hull was floated to one of the nearby wet basins. The brickwork on this building is of very high quality. In addition to the cornice detailing, header courses run vertically up both sides of each pier. Rowlock courses run at the top of each window. Diagonally placed bricks form diamonds, centered in each spandrel panel at the third and fourth floor level. |
|
|
Building #113/114 - 1886 - “Machine Shop” This 450 foot long structure consists of two original brick structures connected by a reinforced concrete infill structure. The eastern structure is a single gable wide, and originally housed the bolt and rivet shop and the erecting shop. The connecting structure is classically detailed, with a large, arched center opening and flanking steel sash windows. It is likely that the Machine Shop was built without an architect. Best characterized as industrial style, handsome brick structures such as these were soon replaced by all steel technology as an industrial building type. While actual shipbuilding took place on the nearby drydocks, the equipment used in the construction of the ship elements was housed here. This is an increasingly rare example of a fine and early type of construction. The building excels, not for its ornament, but for its lack of the same. This building clearly expresses its industrial character through its immense, column-free space, which gives an exterior expression of simple mass. Aside from its corbelled cornice an arched industrial windows, it expresses a unique willingness to simply allow its form to be directed by its function—a rare quality in building constructed in the last quarter of the nineteenth century. For more information see Building 113 Slideshow and Inside the Machine Shop Slideshow. |
|
|
Building #115/116 - 1917 - Warehouse The site occupied by Buildings 115 and 116 has been continuously occupied by foundry and blacksmith uses since the 1880s. These reinforced concrete warehouse structures have a strong, industrial-modernist aesthetic, characterized by expressed structure, with expansive steel sash window infill. The gable roofs have squared parapets at the gable tops. |
|
|
This site was previously occupied by coke ovens for Building 116 and part of Irish Hill—up a steep bluff to an elevation of 47 feet—to a boarding house and dwellings. This is a wide, one-story gable-roofed structure with corrugated iron siding and steel sash windows. |
 |
Three working drydocks remain at Pier 70. These floating structures are used to lift ships out of the water for repair. They are partially submerged by pumping water into their tanks before ships are pushed into the holding area by tugs. Water is then pumped out of the tanks and the drydock and ship are lifted out of the water. For more information, see Drydocks and Piers Slideshow. |
 |
The shipyards referred to as Pier 70 was comprised of many individual berthing piers. These were used during the construction of ships, after the hulls wer launched, as well as during ship repairs. Many of these piers are now rotting. For more information, see Drydocks and Piers Slideshow. |
 |
This is the most intact and visible of many launching slips that were distributed around the bayside edges of the shipyards. Ship hulls were assembled here from plates and equipment fabricated in the workshop buildings of the yard. When the hulls were complete, they were launched down the shipway, which was carefully sloped to let the hull gently enter the water. Ship launches were almost always occasions for festivities, complete with broken champagne or wine bottles. The two cranes visible beside the slip could be moved up and down the length of the slip to allow placement of the large metal parts into the hulls. After launching, hulls were towed to the berthing piers nearby to complete construction. For more information, see Slip #4 Slideshow. |
|
|
Immediately north of Pier 70 are several buildings that were part of an active small boatbuilding and repair industry dating back to the Gold Rush era. See Kneass & Sons, Small Boatbuilders for details about one of these sites. |
 |
Irish Hill was once the site of a living, working class neighborhood, immediately next to the heavy industry of the area. Land was bought up by Union Iron Works, and eventually the hill was mostly leveled to provide more industrial space. |

